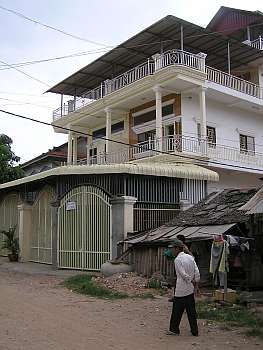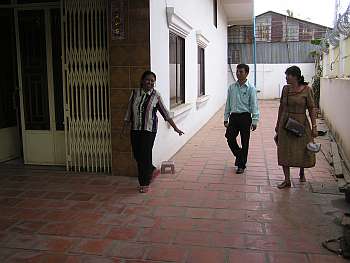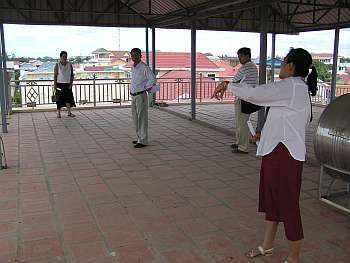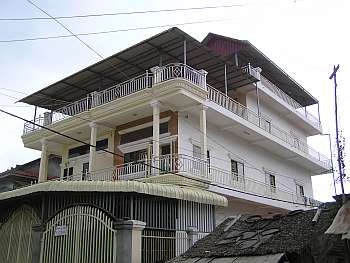After looking at quite a few buildings in several different areas, we finally decided on a building in the Boeung Trabek area of Phnom Penh. There are four floors and a covered roof in the new building, and we have built a classroom on the roof so effectively we have five stories of space. The number of rooms is just a little more than in our two-floor old office, but the space in the new building is more usable and will allow more flexibility for different activities.
 |
Our new office building is one of a two narrow shophouses set side-by-side. Ours is the one on the right, with two double gates in the front and with the brown trim on the front of the third floor. That may not look like a third floor, but inside there is a mezzanine floor above the first or ground floor. The forward part of the fourth floor is a large covered porch. We could enclose that to create more space, if necessary. And then there is the covered roof. We built a classroom under the metal roof. |
|
 |
A caretaker living in the building (left) showed our realtor and our program manager around. The large open area on the right is one of the most attractive features of this building for us because we will need secure parking for bicycles for 35 students and about 15 staff. |
|
 |
Up on the roof, our senior staff discuss building a classroom and toilet under the existig roof to provide a second classroom for our students. A substantial ceiling will be necessary to block both the heat from the sun and the noise from the rain striking the metal roof. |
|
 |
The building is long and narrow, the style of most housing in urban Cambodia. The actual dimensions of the ground floor are about 15 feet wide by 50 feet long. |
|



