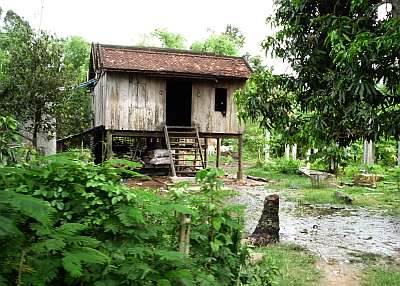
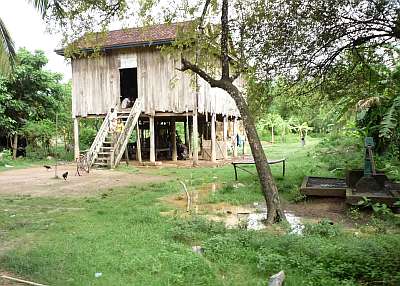
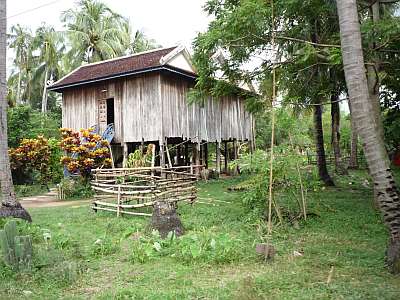
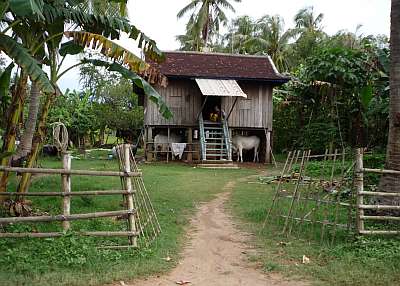
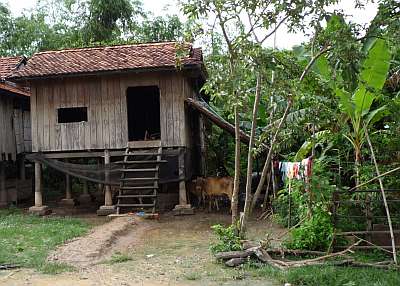
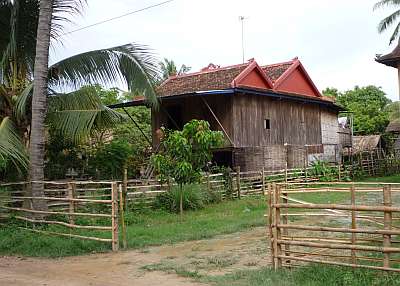
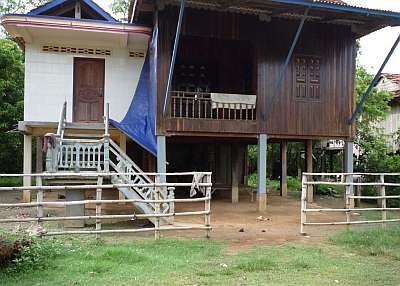
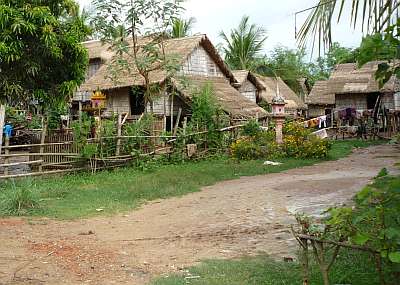
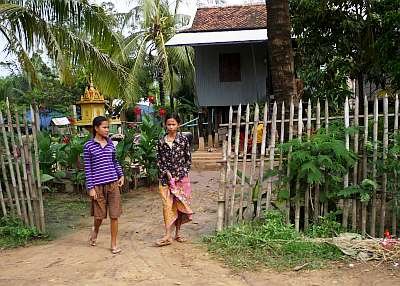
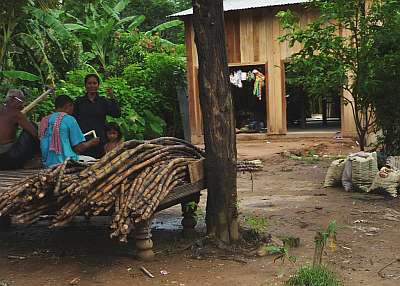
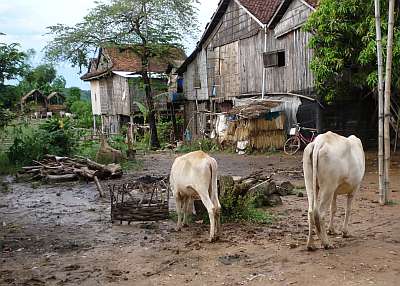
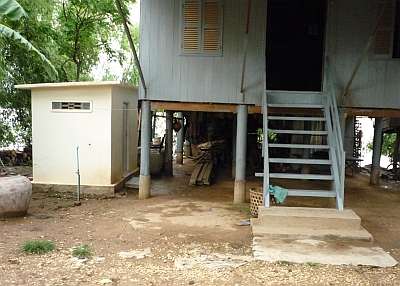
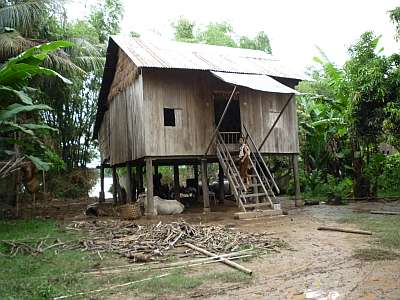
Job Training Project |
Adventure in |
Traveling through the provinces of Cambodia, it is interesting to see the variety of the houses. There is basically only one traditional style of wooden house for the ordinary people but it can have several flourishes or additions that make it a little different from the neighbors and perhaps indicate the relative amount of money that a family can afford to put into the structure. |
| This is the most basic wooden house with a rather rough yard, but the house itself has a tile roof and a double-peaked style which indicates the family had a little money--not much--to invest when they built their homestead. |  |
| This is another really basic house but its owners could afford their own well and pump (right) and the more substantial staircase has a sturdy railing on both sides. |  |
| This house is basic but has been expanded from probably an original two-peak roof to one with three peaks. The house also has a door with hinges and the yard has also been landscaped and a protective barrier built around some young trees to protect them from the grazing cows. |  |
| This house has had its siding boards trimmed to an even edge on the bottom and an awning has been added over the doorway in addition to a substantial stairway. The yard has also been fenced and cleared of brush. |  |
| This is a really small "starter" house with no real windows or doors, but it does have a small overhang on the side to create a shed to protect the cattle which are an important part of most of these households. |  |
| This house has a more substantial look in addition to being a bit larger than most in the neighborhood with its thatched addition added to the wooden section. It also has a large overhang in the front to shelter people and animals in the rainy season . Cambodian people do not spend much time inside their houses but live underneath where they sit and chat and cook and care for the children and animals. |  |
| This house is a real hybrid. Its original construction is more stylish with finished wood siding and an open upstairs porch with railing, but then a really modern additional room, in concrete and tile, has been added to the front along with an articulated staircase. |  |
| In this view, this house almost has an English Tudor look to it. It seems to indicate some money but notice the walls are made of thatch rather than the more common rough wooden planks. |  |
| This house is rather substantial and has been landscaped. Note the pointed-stake fence, the flowers, the coconut trees and flowers, and the large spirit house in the yard. The house has also been painted which is not too common. |  |
| This house is defying all the normal conventions. It is two stories, not built up on stilts, and it has large doorways open to the outside. It would almost suggest a use for something other than a residence but its location in an isolated area and set back from the road make that less likely. |  |
| Most of the families in this area has a cow or two but this family has provided a larger area for the livestock next to the house. |  |
| This house shows some upward mobility on the part of its owners with its painted wooden siding, the beginnings of a sidewalk in addition to the concrete footer for the stairs, and especially with the concrete outdoor toilet. None of these houses would have indoor plumbing. Most would have a little basic outhouse somewhere in the trees around the building. |  |
| This is another of the really basic houses, without real doors and windows and with thatching in the peaks instead of wood or a more substantial building material. |  |
Go to Kampong Cham Trip page
Go to Projects page on DDP website
Go to Charlie Dittmeier's home page